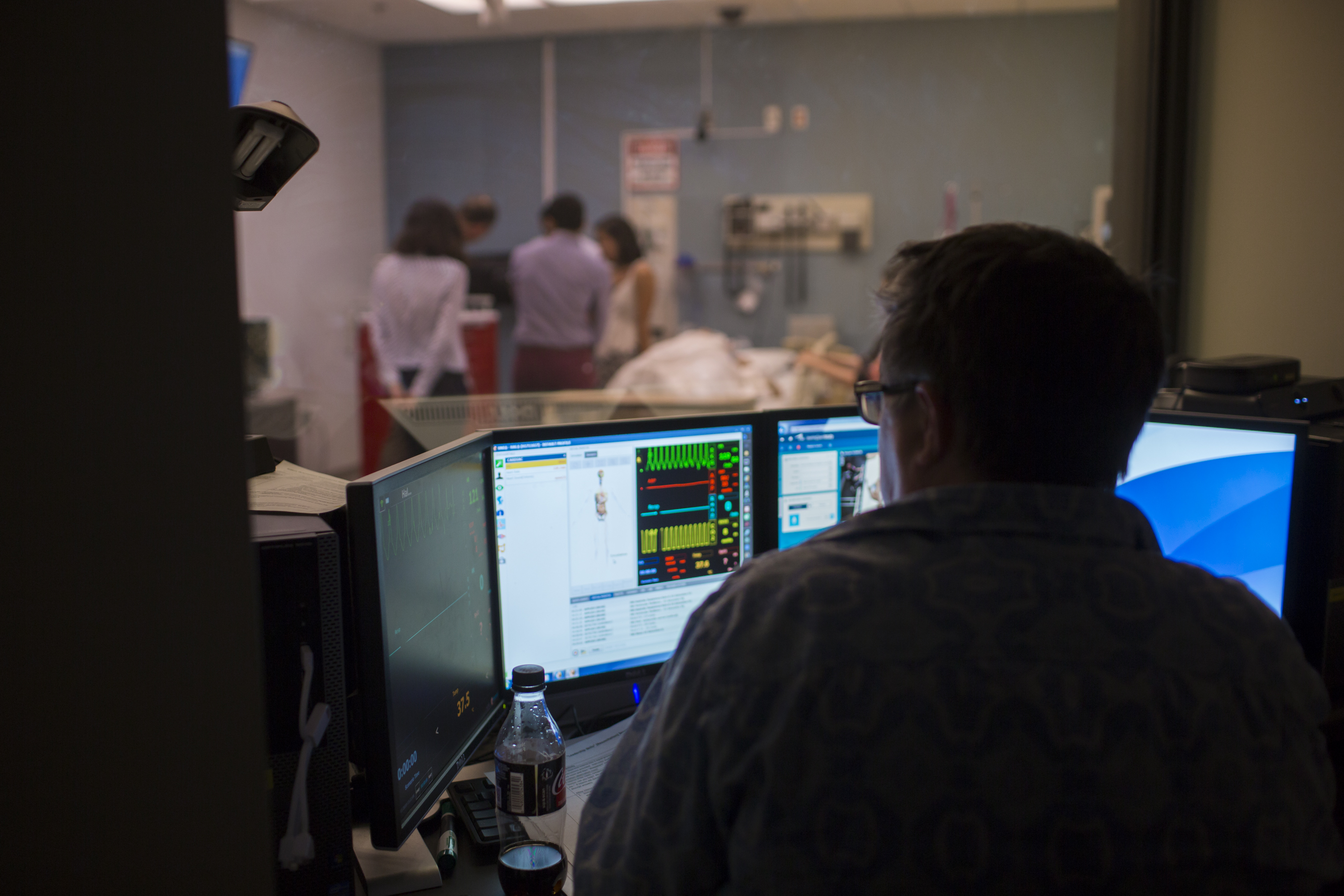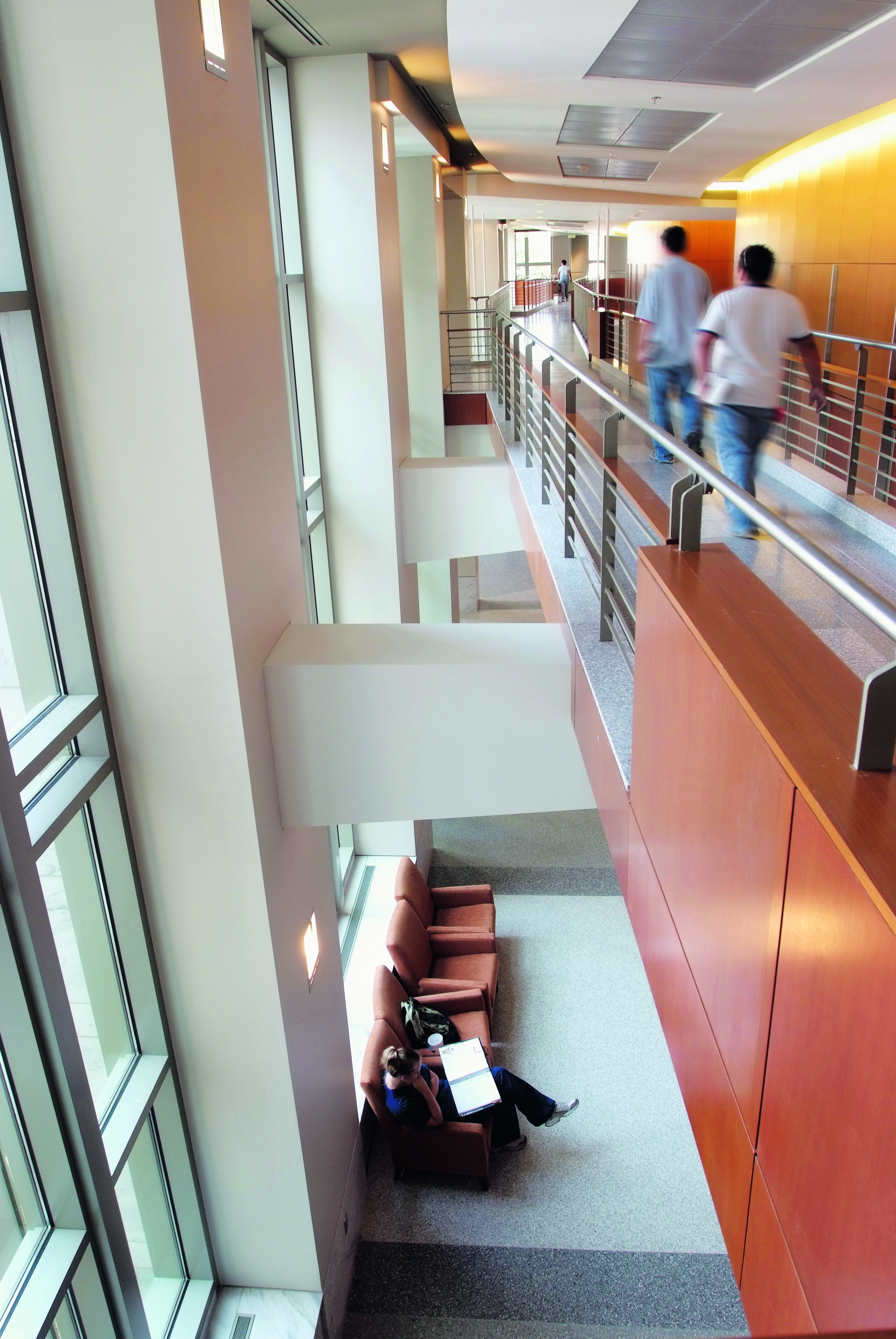In the Center for Experiential Learning, students practice in live simulations of clinical settings to learn suturing, resuscitation, intubation, IV placement, and how to deliver a baby. Mannequins respond like real patients, mimicking realistic physiological reactions.

The School of Medicine's James B. Williams Medical Education Building is a 162,000 square-foot, environmentally green structure added to campus in 2007. While it incorporates historic architectural features of the original Anatomy and Physiology buildings from 1917, it now serves as a model for twenty-first century medical education.
The modern facility helps us integrate patient care training with basic science and research using state-of-the-art instructional technology and lab spaces that support our curriculum's focus on active learning.
Basement Level
- Center for Experiential Learning
- Clinical simulation suites
- Teaching labs
- Administrative offices
First Floor
- Commons
- Lecture halls
- Society classrooms
- Small classrooms and study rooms
Second Floor
- Admissions
- Student lounge with lockers and fireplace
- Classrooms and study areas
- Cafe
- Kitchen
- Music room
Third Floor
- Clinical exam rooms
- Computer classrooms
- Administrative offices
The central hall unites mirror wings that preserve the structure and soul of the original anatomy and physiology buildings. Constructed soon after Emory's medical school was formed in 1915, the original red tile roofs, pink marble and winding stairway still recall the place where medical students walked almost a century ago.



