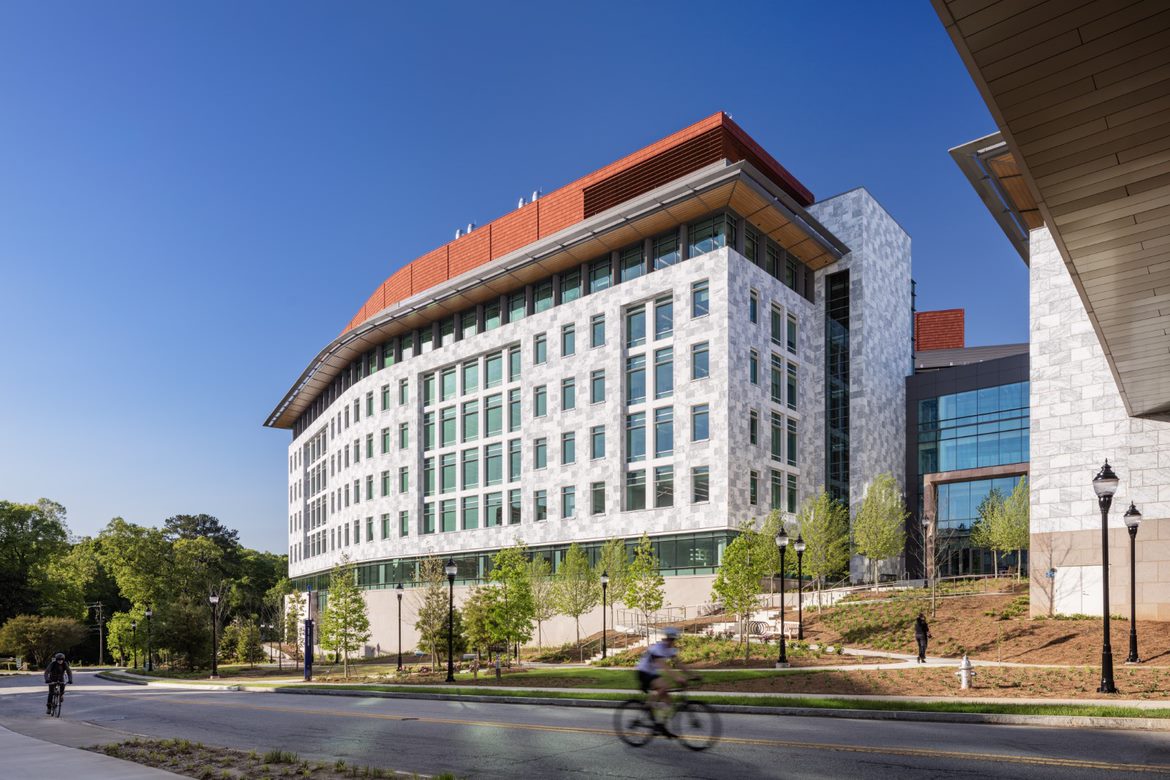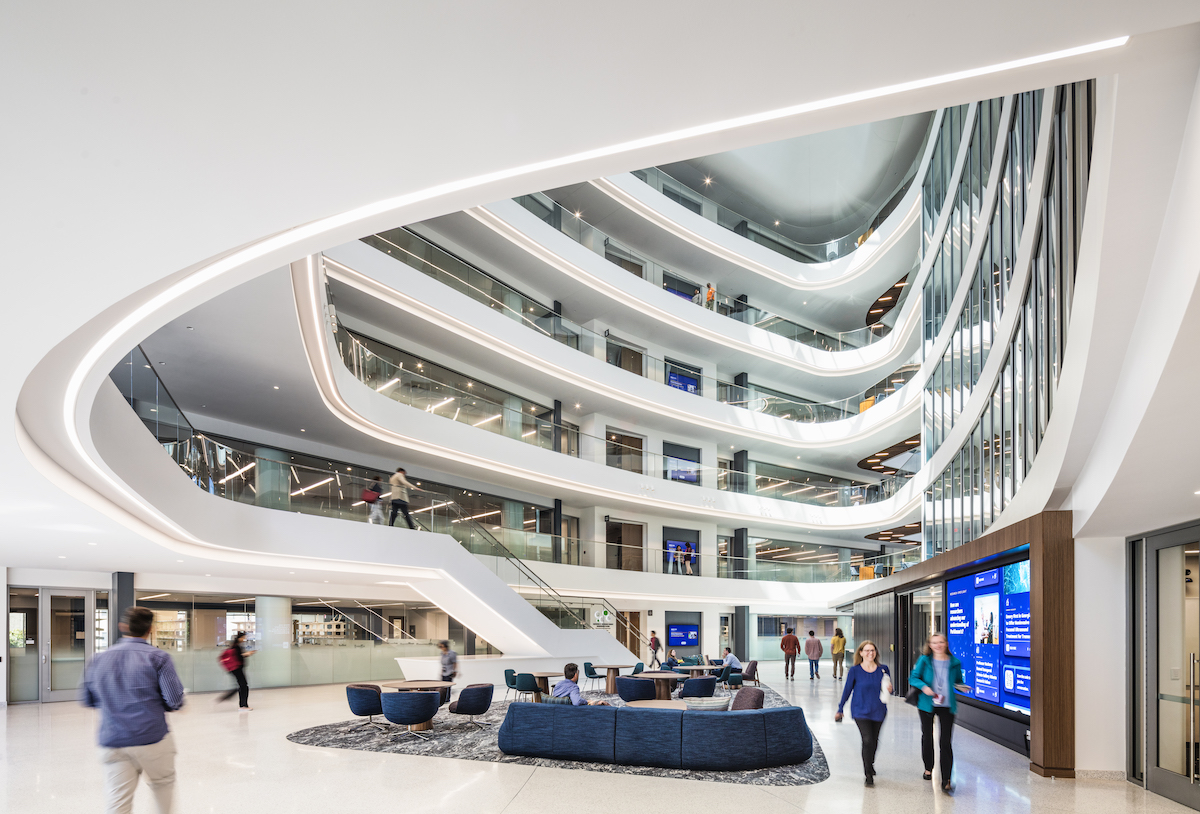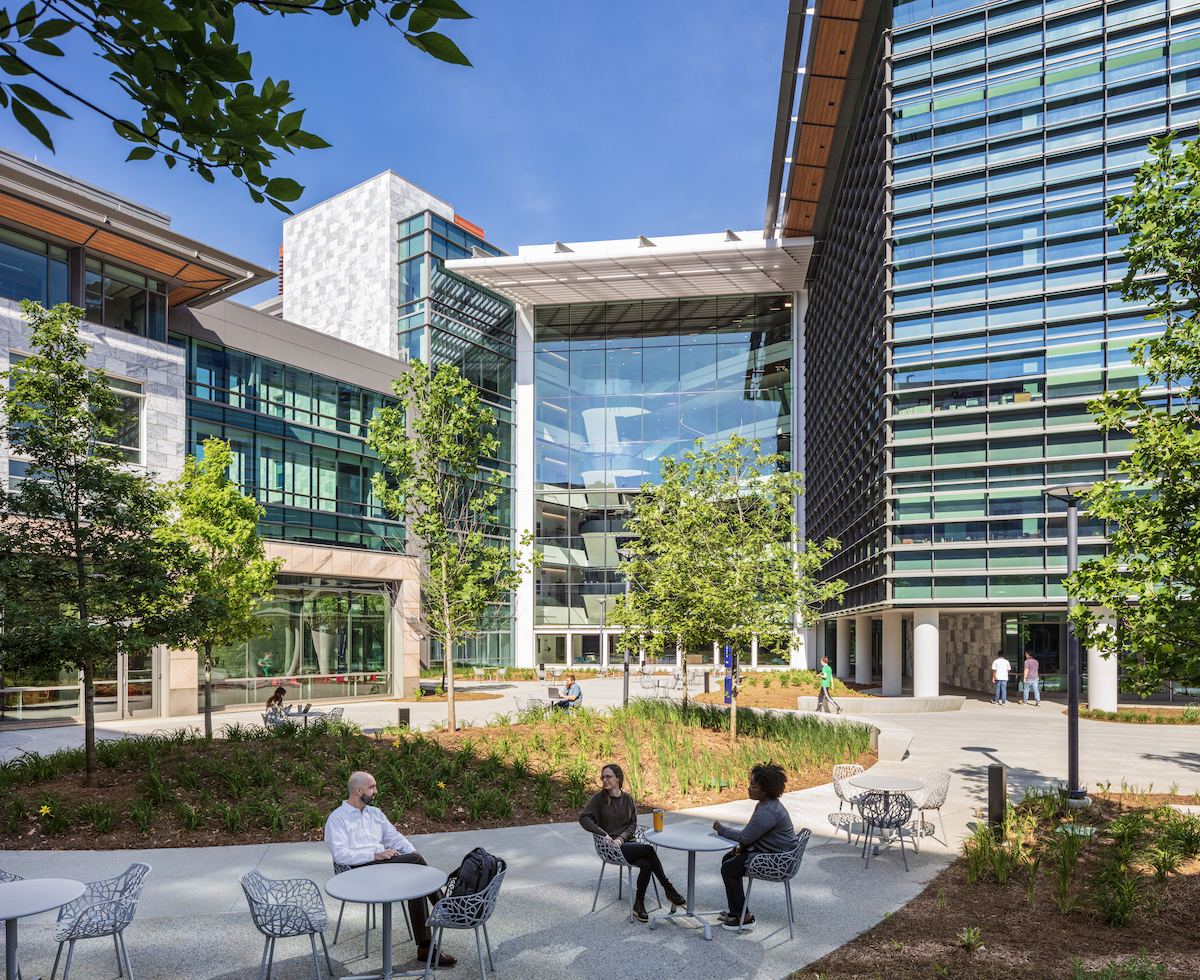Reimagining medicine from the ground up
The new eight-story, 350,000-square-foot building houses more than 1,000 researchers, including 130 principal investigators, from across a variety of specialties including: pediatrics, biomedical engineering, Winship Cancer Institute, cardiovascular medicine, the Emory Vaccine Center, radiology and brain health.
The HSRB-II is located on Haygood Drive on the Emory University campus.
The HSRB-II facilitates breakthroughs and discoveries across the health sciences. It transforms patient care while serving as a training ground for the next generation of clinicians and researchers.
Spaces Designed to Inspire
More details on building design
Public spaces in the HSRB-II are set up to encourage new thinking, collaborative conversations, and an environment that prioritizes wellbeing.
Lab2Launch
This incubator area fosters acceleration of research by pairing science with industry in a problem-solving space. It provides project and startup support to Emory employees as well as entrepreneurs from the community.
Wonder Wall
This 28' x 44' visual installation greets learners, faculty, and staff to HSRB-II. Stories on the Wonder Wall amplify the transformative research conducted at Emory. Wonder Wall can also be experienced on the first floor of HSRB-I.
The Nexus
This 7’ x 12’ screen is located within the main atrium of HSRB-II. It is organized using Research Spotlights centered around Burning Questions facing the health sciences field.
Info Cores
Traditionally, researchers shared their findings by creating large posters. This zone replaces traditional poster presentations with touch screens, and the ability to access additional content using QR codes. This zone is located on every floor of HSRB-II.
The Spine
A series of display panels running vertically up the atrium walls offers a place for departments to showcase their work in the building. The Spine's screens are strategically placed outside the elevators on every floor of HSRB-II, as well as floors 2-4 of HSRB-I.
Healthier Workspace
The atrium provides space for large gatherings and presentations as well as invites natural light through the building. A central staircase, six-story green wall, balconies, and bike storage encourage walking, cycling, and stepping out to experience fresh air and views of the Lullwater Preserve.




